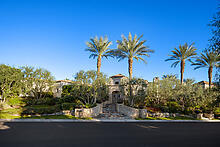 43052 Via Siena, Indian Wells CA 92210, USA
43052 Via Siena, Indian Wells CA 92210, USAPrestige meets panorama on more than 250 feet of commanding frontage, where this contemporary French Country estate rises across one of Toscana Country Club’s most coveted settings. Perched on an expansive, view-rich parcel, the residence frames mountain silhouettes and double-fairway vistas that feel almost unreal. Stone portico architecture—crowned with a bronze ship bell from the USS Avery Island—creates an unforgettable arrival before giving way to a sun-filled courtyard. Inside, nearly 10,000 square feet unfold with dramatic scale: soaring vaulted ceilings, a sculptural fireplace, and hand-hewn Pennsylvania barnwood beams elevate the great room’s warm sophistication. Culinary artistry takes center stage in a chef’s kitchen accented by a stone feature wall, Wolf and Sub-Zero appliances, a climate-controlled wine room, and three distinct indoor dining experiences—including a grand 22-person formal dining area, a high-top bar for casual gatherings, and a corner nook ideal for intimate morning meals. Disappearing sliders dissolve the boundaries between inside and out, revealing a covered veranda and resort-worthy grounds that include a black-bottom infinity pool, stone gazebo bar, sunken fire pit, and a fully enclosed, climate-controlled indoor/outdoor kitchen crafted for effortless year-round entertaining. Mature landscaping embraces the property on all sides, heightening serenity and privacy. Retreat into a dual-primary layout offering flexibility and luxury—one suite shaped by exceptional calm with a dramatic fireplace, pocketing doors, and a marble bath opening to secluded garden terraces, and a second primary suite positioned for extended comfort. Accommodations expand even further with three additional en-suite bedrooms, including one that easily transforms into a refined library or study. Hospitality is elevated by a full private guest house featuring its own kitchen, living room, bedroom, and veranda, ideal for long-term guests or multigenerational living. Savant home automation, solar power, and curated designer furnishings refine every moment of daily living. A rare blend of scale, serenity, and sophistication, this residence stands among Toscana Country Club’s most extraordinary offerings.
]]>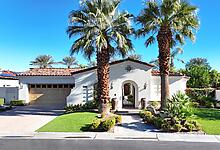 76128 Via Firenze, Indian Wells CA 92211, USA
76128 Via Firenze, Indian Wells CA 92211, USA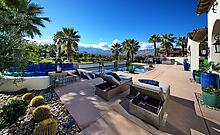 75993 Via Pisa, Indian Wells CA 92210, USA
75993 Via Pisa, Indian Wells CA 92210, USA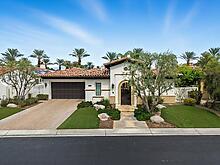 76056 Via Chianti, Indian Wells CA 92210, USA
76056 Via Chianti, Indian Wells CA 92210, USA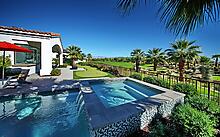 75711 Via Pisa, Indian Wells CA 92210, USA
75711 Via Pisa, Indian Wells CA 92210, USA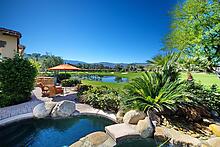 43677 Via Orvieto, Indian Wells CA 92210, USA
43677 Via Orvieto, Indian Wells CA 92210, USA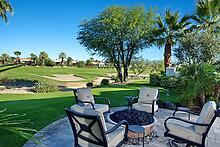 76054 Via Saturnia, Indian Wells CA 92210, USA
76054 Via Saturnia, Indian Wells CA 92210, USA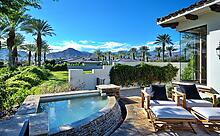 43312 Via Siena, Indian Wells CA 92210, USA
43312 Via Siena, Indian Wells CA 92210, USA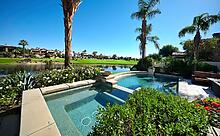 76194 Via Uzzano, Indian Wells CA 92210, USA
76194 Via Uzzano, Indian Wells CA 92210, USA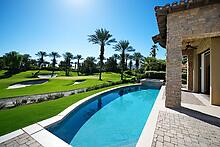 43188 Via Lucca, Indian Wells CA 92210, USA
43188 Via Lucca, Indian Wells CA 92210, USA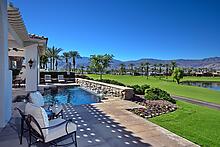 43139 Via Lucca, Indian Wells CA 92211, USA
43139 Via Lucca, Indian Wells CA 92211, USA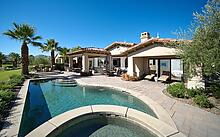 75809 Via Pisa, Indian Wells CA 92210, USA
75809 Via Pisa, Indian Wells CA 92210, USA 59627 Almeria, La Quinta CA 92253, USA
59627 Almeria, La Quinta CA 92253, USA 59025 Marbella, La Quinta CA 92253, USA
59025 Marbella, La Quinta CA 92253, USA 76149 Via Sovana, Indian Wells CA 92210, USA
76149 Via Sovana, Indian Wells CA 92210, USA 76218 Via Firenze, Indian Wells CA 92211, USA
76218 Via Firenze, Indian Wells CA 92211, USA 76168 Via Chianti, Indian Wells CA 92210, USA
76168 Via Chianti, Indian Wells CA 92210, USA 43224 Via Lucca, Indian Wells CA 92211, USA
43224 Via Lucca, Indian Wells CA 92211, USA 76357 Via Chianti, Indian Wells CA 92210, USA
76357 Via Chianti, Indian Wells CA 92210, USA 76191 Via Sovana, Indian Wells CA 92211, USA
76191 Via Sovana, Indian Wells CA 92211, USA 76222 Via Saturnia, Indian Wells CA 92210, USA
76222 Via Saturnia, Indian Wells CA 92210, USA 43207 Via Siena, Indian Wells CA 92210, USA
43207 Via Siena, Indian Wells CA 92210, USA 43312 Via Siena, Indian Wells CA 92210, USA
43312 Via Siena, Indian Wells CA 92210, USA 42632 Via Prato, Indian Wells CA 92210, USA
42632 Via Prato, Indian Wells CA 92210, USA 76181 Via Volterra, Indian Wells CA 92210, USA
76181 Via Volterra, Indian Wells CA 92210, USA