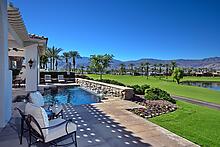 43139 Via Lucca, Indian Wells CA 92211, USA
43139 Via Lucca, Indian Wells CA 92211, USA
This beautifully upgraded Italianate-style Plan 921 home at Toscana Country Club is ideally positioned on the 9th hole of the Jack Nicklaus Signature South Course with a desirable west-facing orientation. Enjoy panoramic sunset views over the 9th, 10th, and 18th fairways, the sparkling lake, and the dramatic San Jacinto Mountains—all visible from the main living areas, patios, and pool.
Recently updated inside and out, this home offers a blend of refined finishes and modern convenience, beginning with freshly painted exterior and interior, new carpeting and pads in all bedrooms and casita, and stylish, upgraded furnishings. Thoughtfully placed remote-controlled roller shades provide comfort and privacy in the kitchen, primary bedroom, and outdoor dining areas.
The chef’s kitchen includes granite countertops, high-end SubZero Wolf appliances, and newly installed cabinet pull-outs for added functionality. The adjacent butler’s pantry features a large built-in wine cabinet, perfect for entertaining. The powder room and primary bath have both been fully remodeled, with new cabinetry, countertops, sinks, lighting, mirrors, and hardware that elevate the overall aesthetic.
The spacious primary suite includes a sitting area, fireplace, private patio access, and an updated en-suite bath with dual vanities and expansive His & Hers closets. Two additional bedrooms inside the main home—one currently used as an office—offer flexibility, while the detached guest house (casita) includes its own living space, kitchenette, walk-in closet, and private patio, all with updated flooring and furniture.
Outdoor enhancements include expanded paver walkways, redesigned professional landscaping, new lighting, and new plants on the golf course side patio. Whether entertaining or relaxing, enjoy multiple shaded areas, a spa, courtyard fountain, and a recently upgraded pool system with new motors and pumps.
Just a short walk to all club amenities, this home also offers front-row seats to Toscana’s spectacular firework displays over the lake—a unique perk of its premium location.
]]>
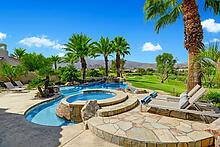 58365 Mijas, La Quinta CA 92253, USA
58365 Mijas, La Quinta CA 92253, USA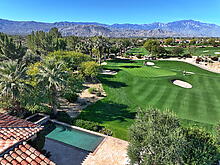 42749 Via Prato, Indian Wells CA 92210, USA
42749 Via Prato, Indian Wells CA 92210, USA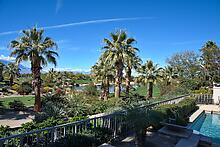 42795 Via Orvieto, Indian Wells CA 92210, USA
42795 Via Orvieto, Indian Wells CA 92210, USA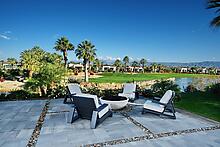 76278 Via Saturnia, Indian Wells CA 92210, USA
76278 Via Saturnia, Indian Wells CA 92210, USA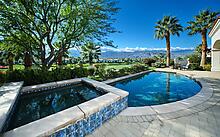 75757 Via Stia, Indian Wells CA 92210, USA
75757 Via Stia, Indian Wells CA 92210, USA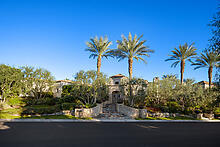 43052 Via Siena, Indian Wells CA 92210, USA
43052 Via Siena, Indian Wells CA 92210, USA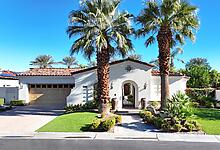 76128 Via Firenze, Indian Wells CA 92211, USA
76128 Via Firenze, Indian Wells CA 92211, USA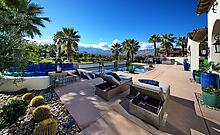 75993 Via Pisa, Indian Wells CA 92210, USA
75993 Via Pisa, Indian Wells CA 92210, USA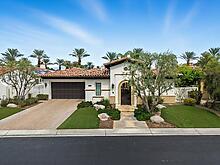 76056 Via Chianti, Indian Wells CA 92210, USA
76056 Via Chianti, Indian Wells CA 92210, USA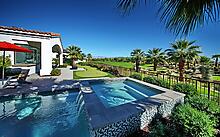 75711 Via Pisa, Indian Wells CA 92210, USA
75711 Via Pisa, Indian Wells CA 92210, USA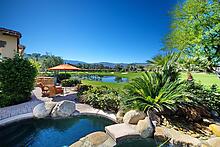 43677 Via Orvieto, Indian Wells CA 92210, USA
43677 Via Orvieto, Indian Wells CA 92210, USA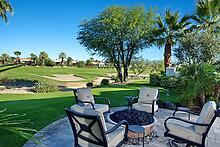 76054 Via Saturnia, Indian Wells CA 92210, USA
76054 Via Saturnia, Indian Wells CA 92210, USA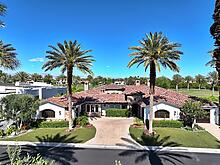 43312 Via Siena, Indian Wells CA 92210, USA
43312 Via Siena, Indian Wells CA 92210, USA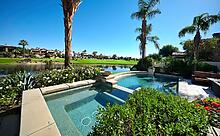 76194 Via Uzzano, Indian Wells CA 92210, USA
76194 Via Uzzano, Indian Wells CA 92210, USA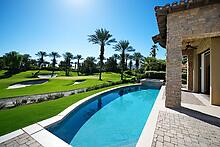 43188 Via Lucca, Indian Wells CA 92210, USA
43188 Via Lucca, Indian Wells CA 92210, USA 43139 Via Lucca, Indian Wells CA 92211, USA
43139 Via Lucca, Indian Wells CA 92211, USA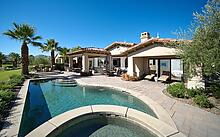 75809 Via Pisa, Indian Wells CA 92210, USA
75809 Via Pisa, Indian Wells CA 92210, USA 59627 Almeria, La Quinta CA 92253, USA
59627 Almeria, La Quinta CA 92253, USA 59025 Marbella, La Quinta CA 92253, USA
59025 Marbella, La Quinta CA 92253, USA 76149 Via Sovana, Indian Wells CA 92210, USA
76149 Via Sovana, Indian Wells CA 92210, USA 76218 Via Firenze, Indian Wells CA 92211, USA
76218 Via Firenze, Indian Wells CA 92211, USA 76168 Via Chianti, Indian Wells CA 92210, USA
76168 Via Chianti, Indian Wells CA 92210, USA 43224 Via Lucca, Indian Wells CA 92211, USA
43224 Via Lucca, Indian Wells CA 92211, USA 76357 Via Chianti, Indian Wells CA 92210, USA
76357 Via Chianti, Indian Wells CA 92210, USA 76191 Via Sovana, Indian Wells CA 92211, USA
76191 Via Sovana, Indian Wells CA 92211, USA